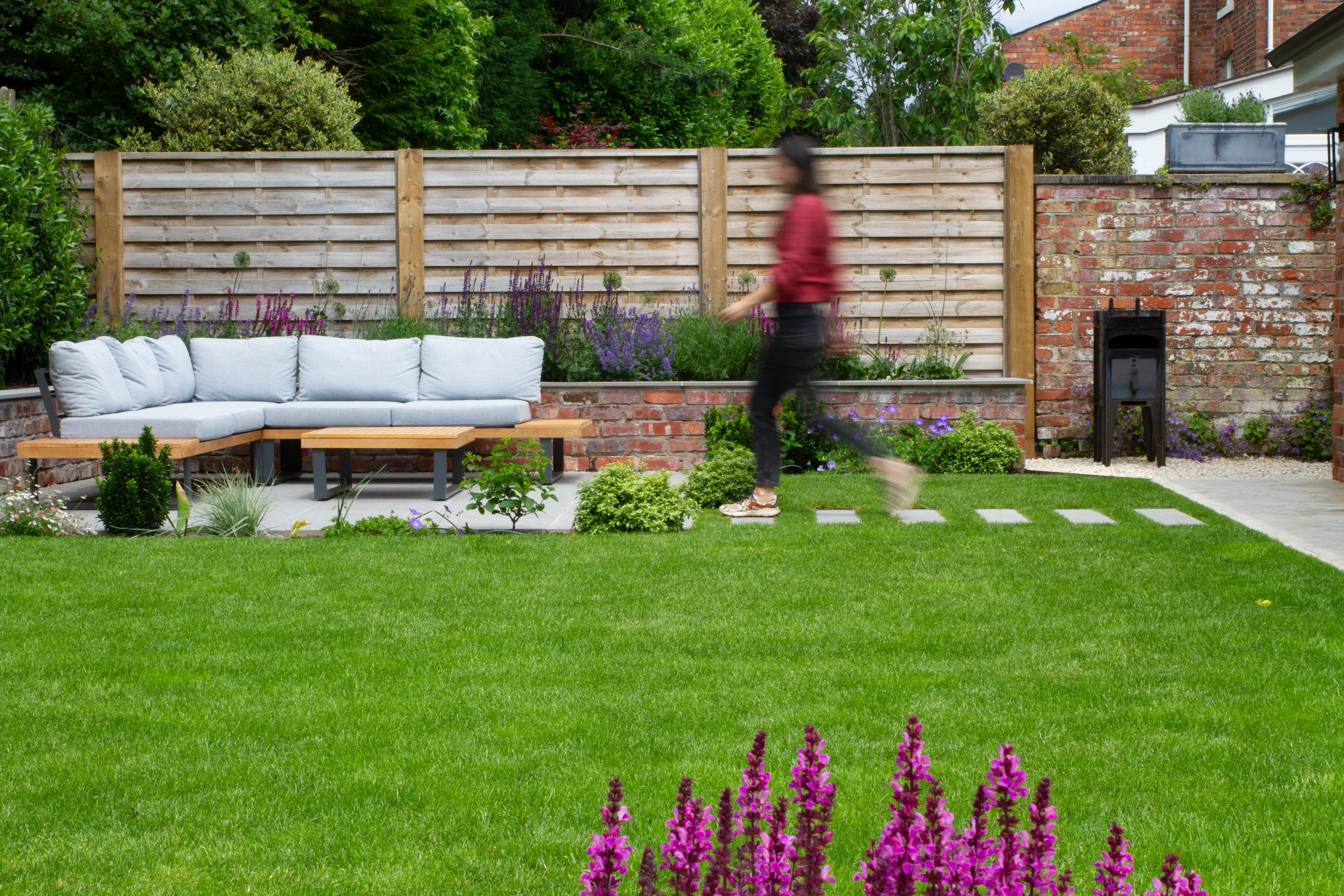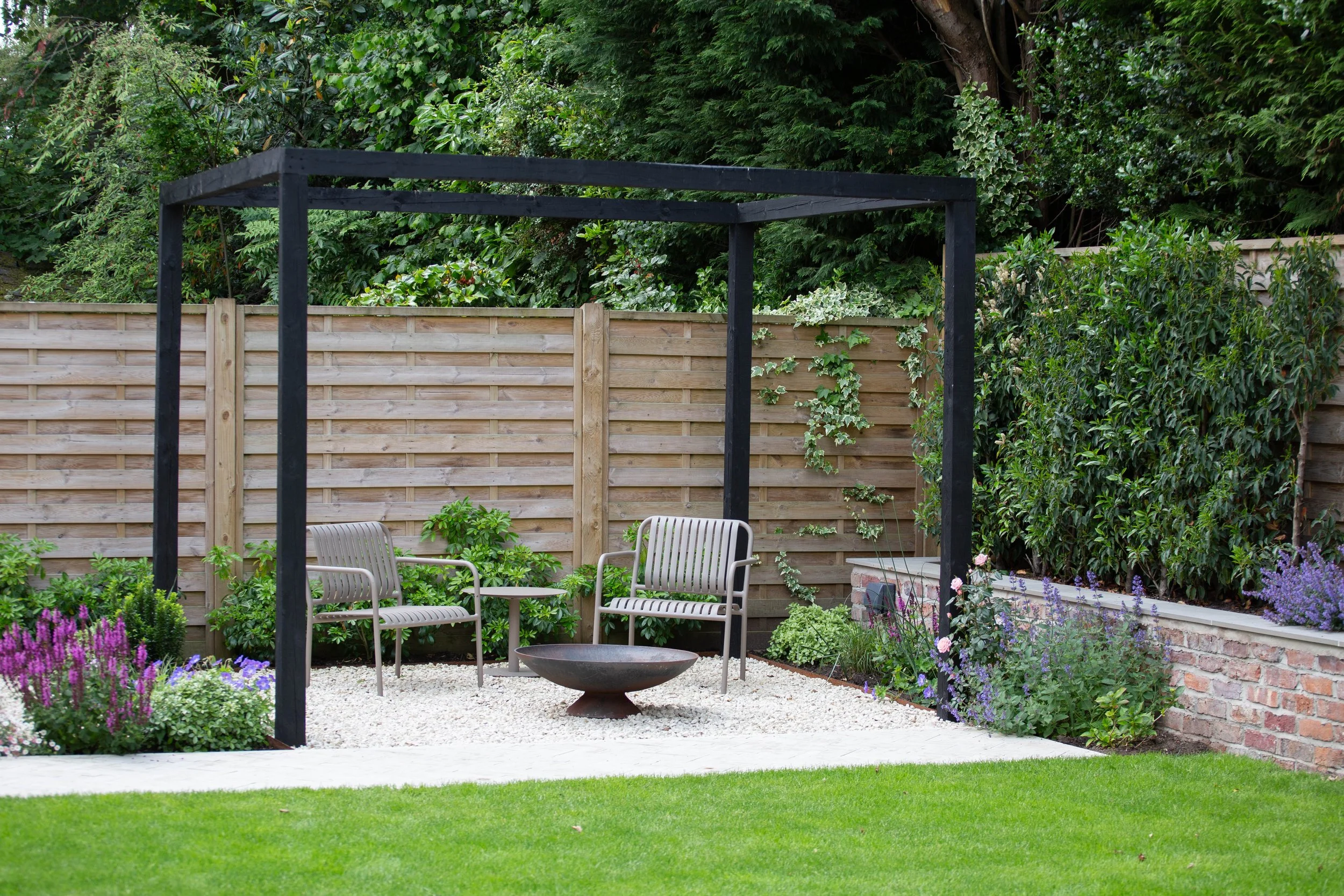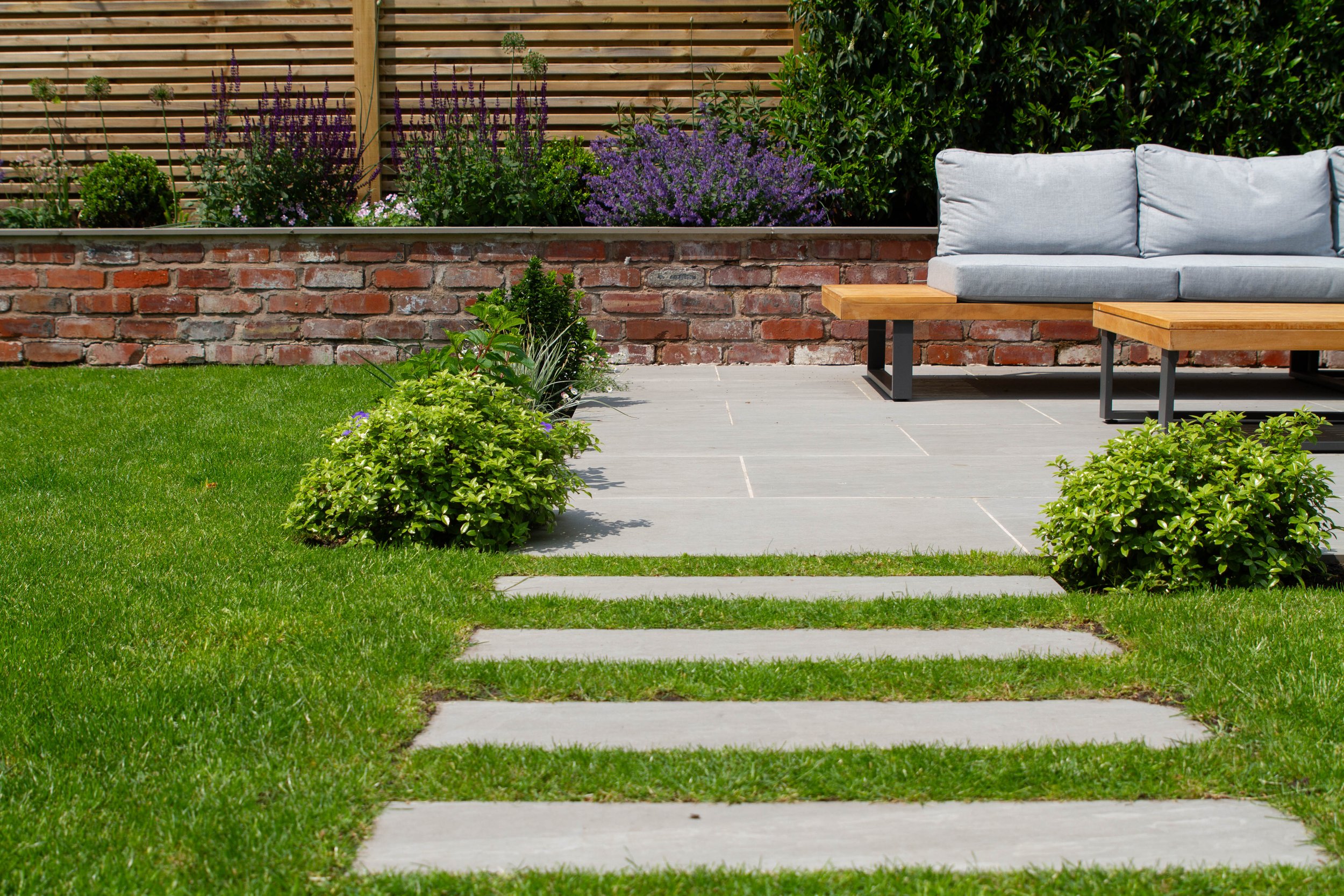Bowdon Vale Garden
The Brief
Our lovely clients had a very plain and uninspiring L-shaped garden. This beautiful victorian property has attractive wooden bifold doors stretching across the back of the house and the garden was in full view, so as well as designing it to be used by the whole family, it needed to look FANTASTIC from inside also.
The clients wanted to retain some grass, add a seating area for outdoor sofas and potentially a fire table, increase planting (especially keen to have plants for polllinators) and add some interesting design features to create a stunning view from their kitchen.
The Solution
The budget on this project was substantial but wasn’t huge, so we had to keep some existing elements such as the raised brick planters and some existing fencing. Adding to this we zoned the areas, creating a gravel garden to the side of the property, where a staggered stepping stone style path was designed, using porcelain planks. Drought tolerant plants were added here and gravel was spread over a membrane to ensure the area was low maintenance. along the house wall we added a planting bed with Hydrangea Annabelle and viburnum shrubs for both year round and seasonal interest.
The path leads to a small gravelled seating area sat under a modern pergola frame, and in front of this we will have a cortex steel pond surrounded by planting (to be installed) and a small ornamental cherry tree was also added.
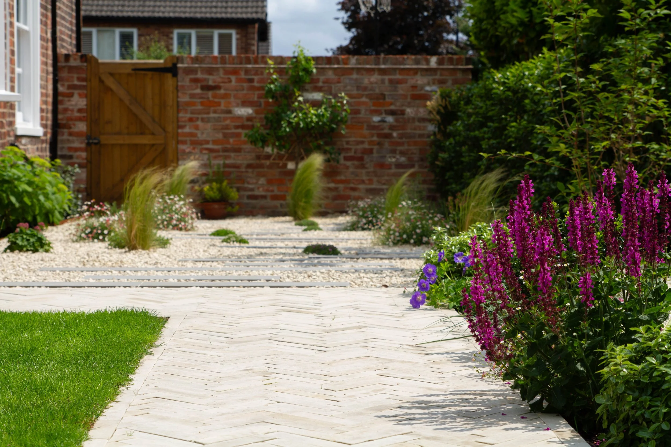
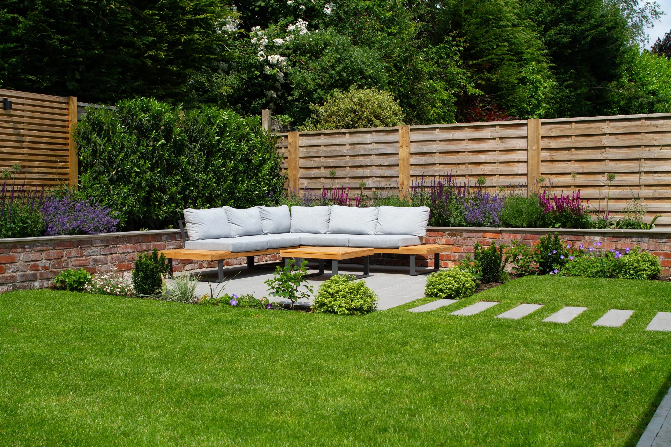

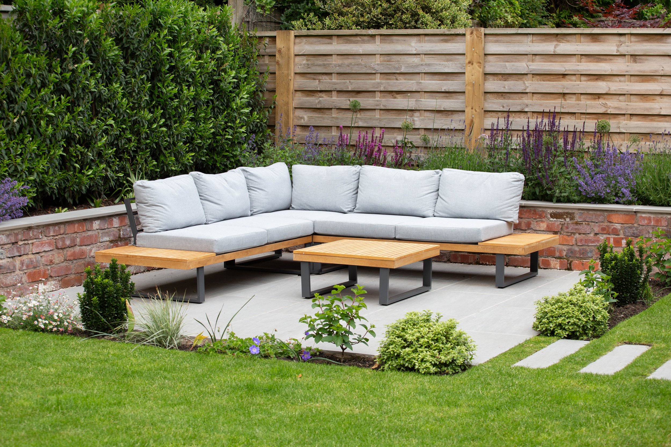
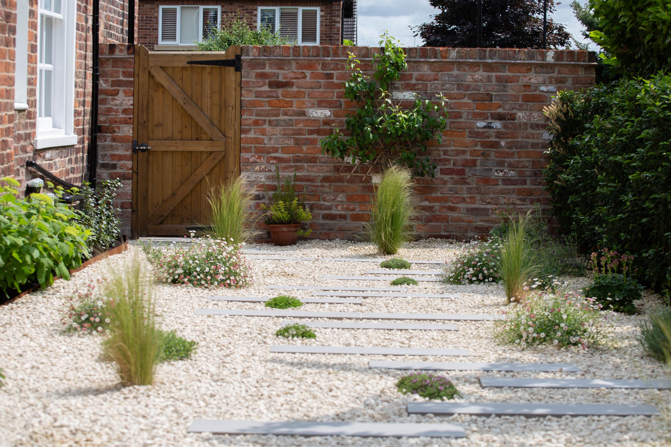
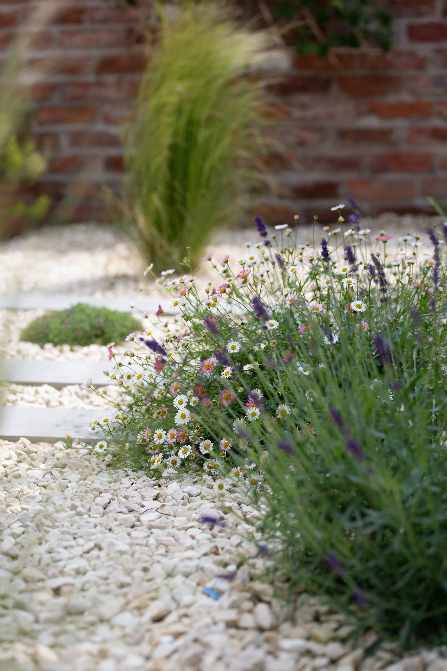
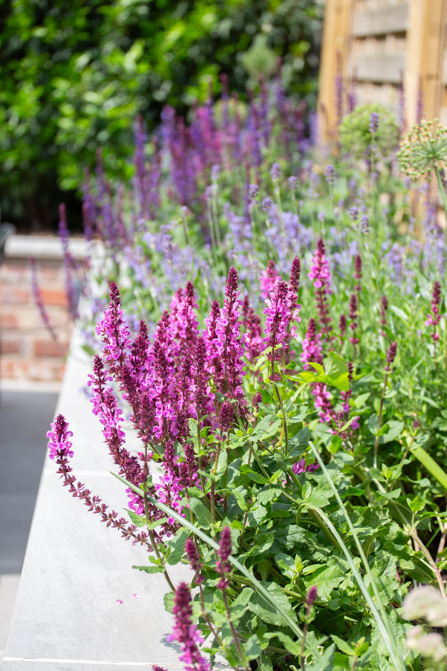
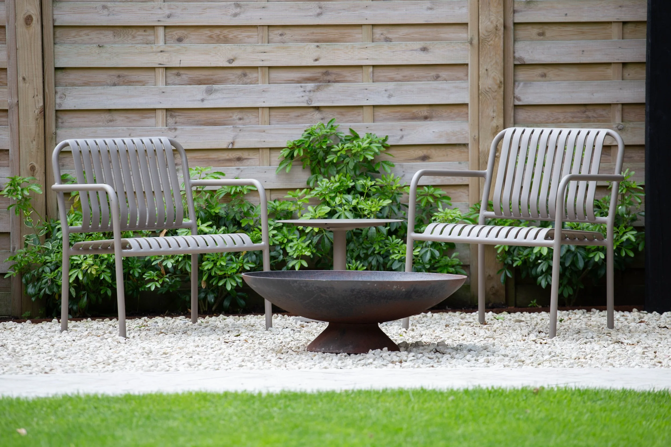
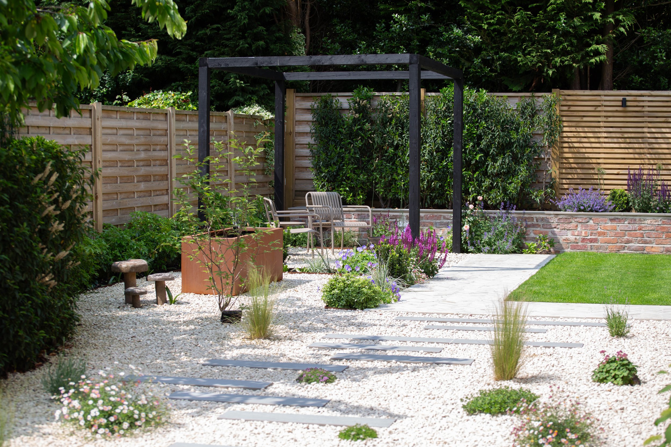
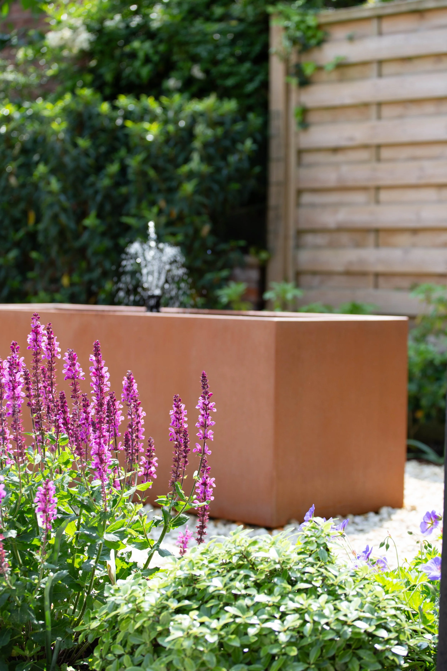
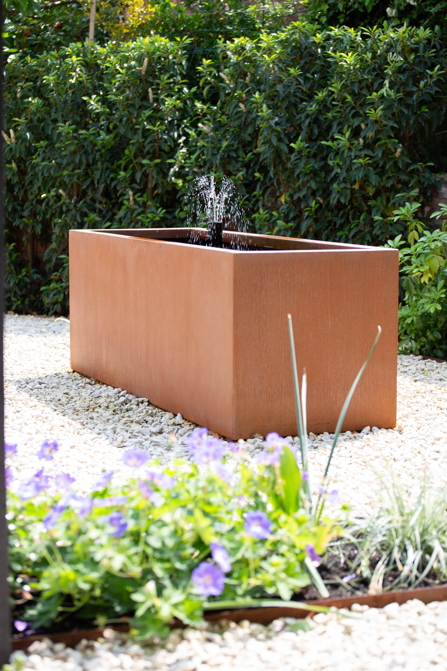
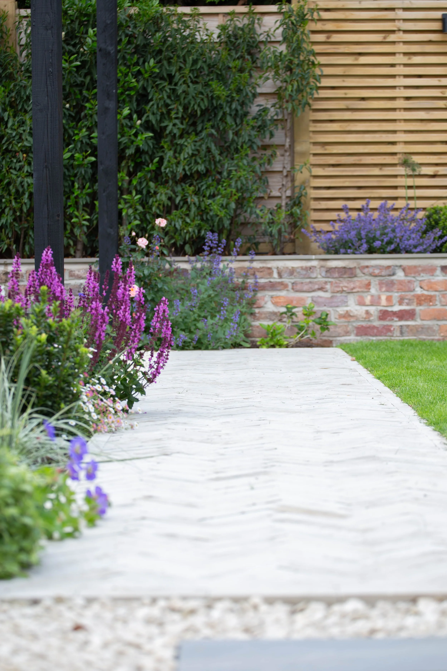
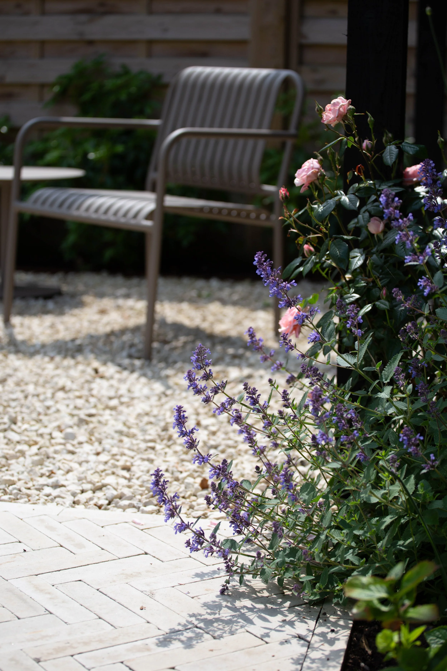
A beautiful London Stone clay paver path was laid along the entry to the kitchen, in a light stone laid in herringbone style, and a stepping stone path was addend in the lawn leading to an additional porcelain tiled seating area.
We utilised the existing brick built planters to add colour and interest with planting alongside some blocks of evergreen hedging.

