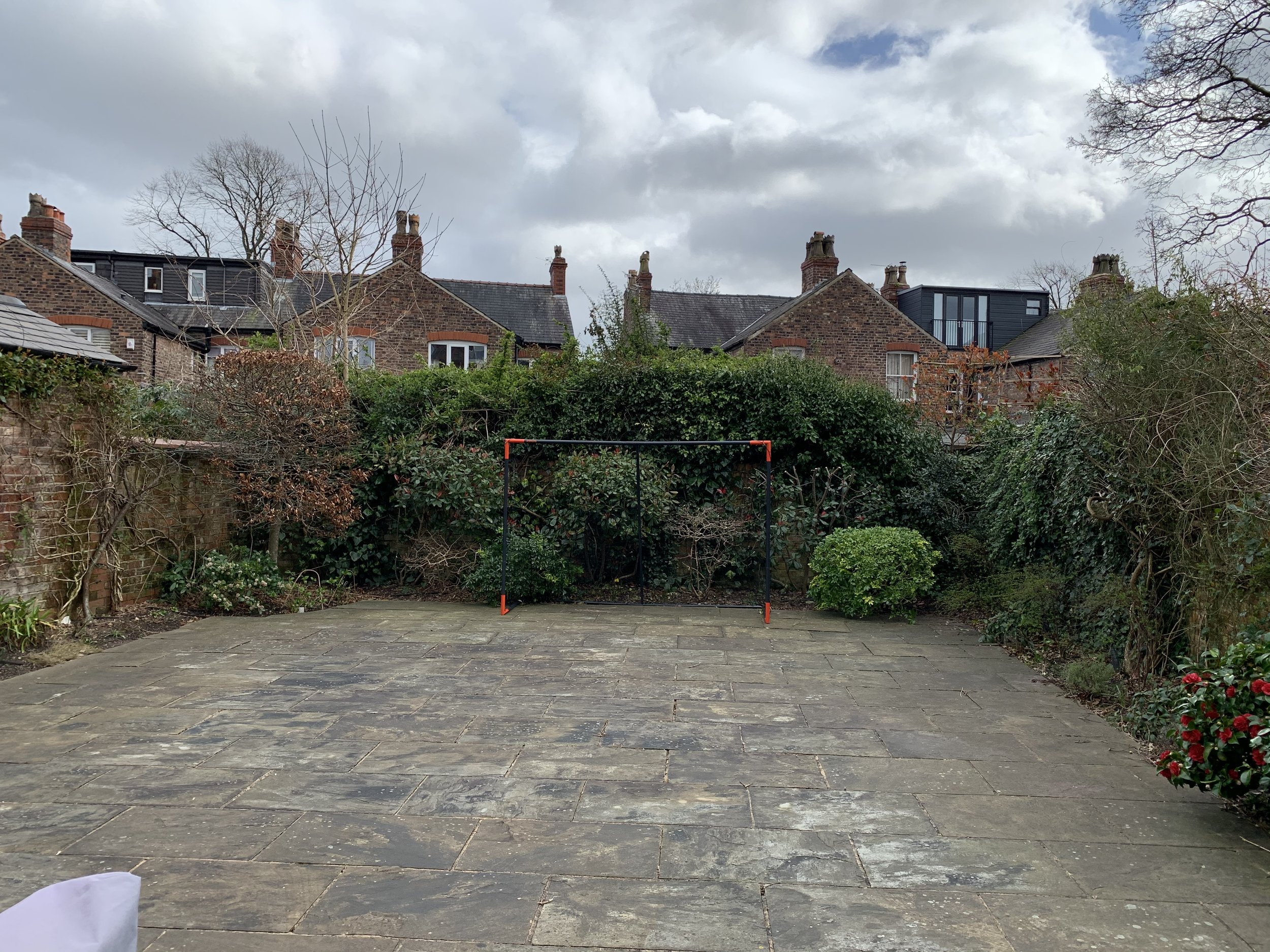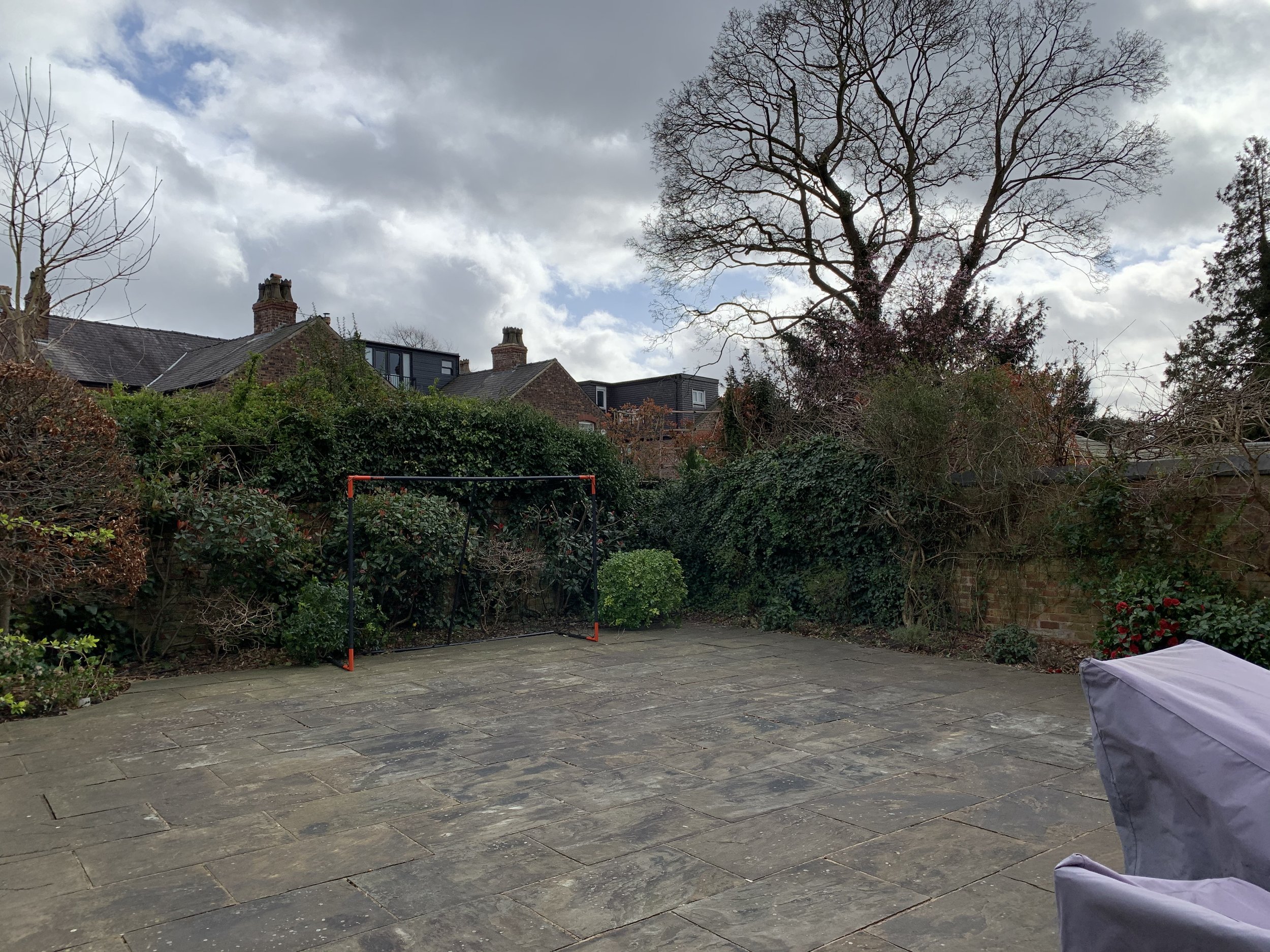Hale Village Garden
The Brief
To redesign the paved courtyard in to a comfortable space for the family to use. South-East facing, the space was incredibly sunny, and this coupled with the severe lack of greenery made it super hot in summer and very drab and cold in winter.
The owners, a family with a baby needed to be able to use the space more easily and required a lawn along with seating area and garden storage.
The access was tricky here, the only way in to the garden was through the house by way of a narrow utility room, so the landscapers had a time consuming job borrowing materials out and in without making too much of a mess and without any machinery to help.
The Solution
The clients wanted to utilise the space better for their daughter, so we replaced a lot of the stone with a new lawn. A stepping stone path was also added from the original patio (which we kept) directly outside the French doors, down the garden to ensure access to the end of the garden was possible all year round and in all weather (as well as it being a nice design feature)
A new Millboard decked area, and custom built wooden shed with shingle roof was positioned at the far end, with pergola to define the seating area and provide some shade when required in the summer months.
We added pleached hornbeam along the neighbours boundary, to help to screen the view and add some more privacy. we revamped the wisteria that grows rampantly along this wall too as it was a gorgeous feature but just got too overgrown. Two narrow beds flanked the lawn on either side with grasses, nepeta, alliums, Pittosporum tobira, and agapanthus, roses and lavender. We bordered the deck with low growing ilex and hydrangea paniculata.
We had some nice ivy growth on the two remaining walls so we kept this and neatened up. A bench was placed on the left hand side.
The clients now have room to play, relax, dine, and store as well as it being a much prettier outlook from the house.





